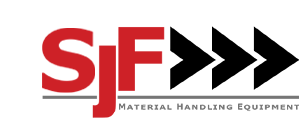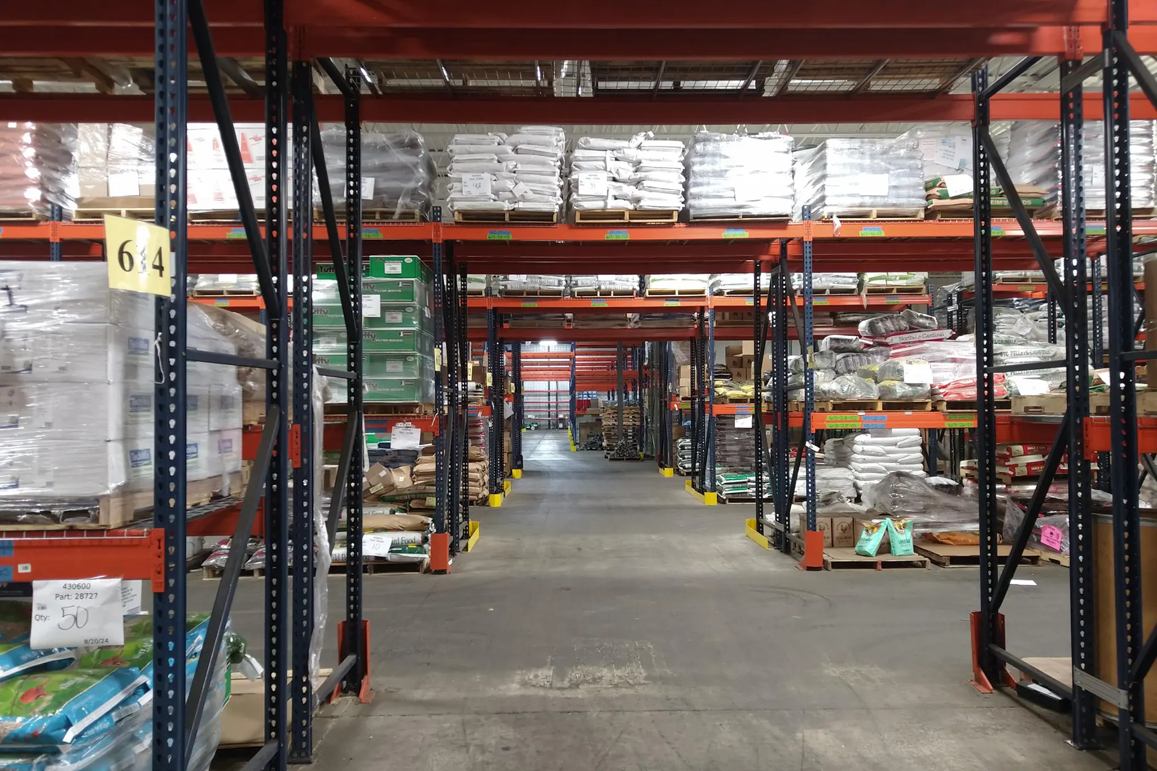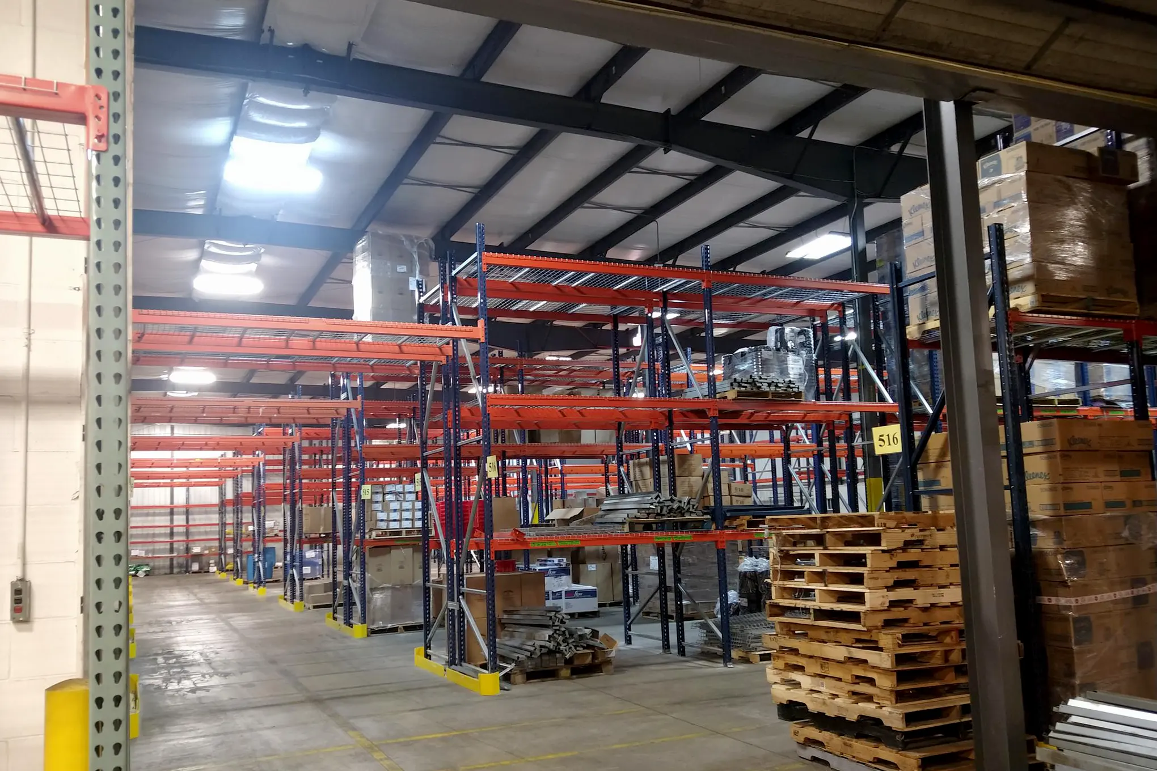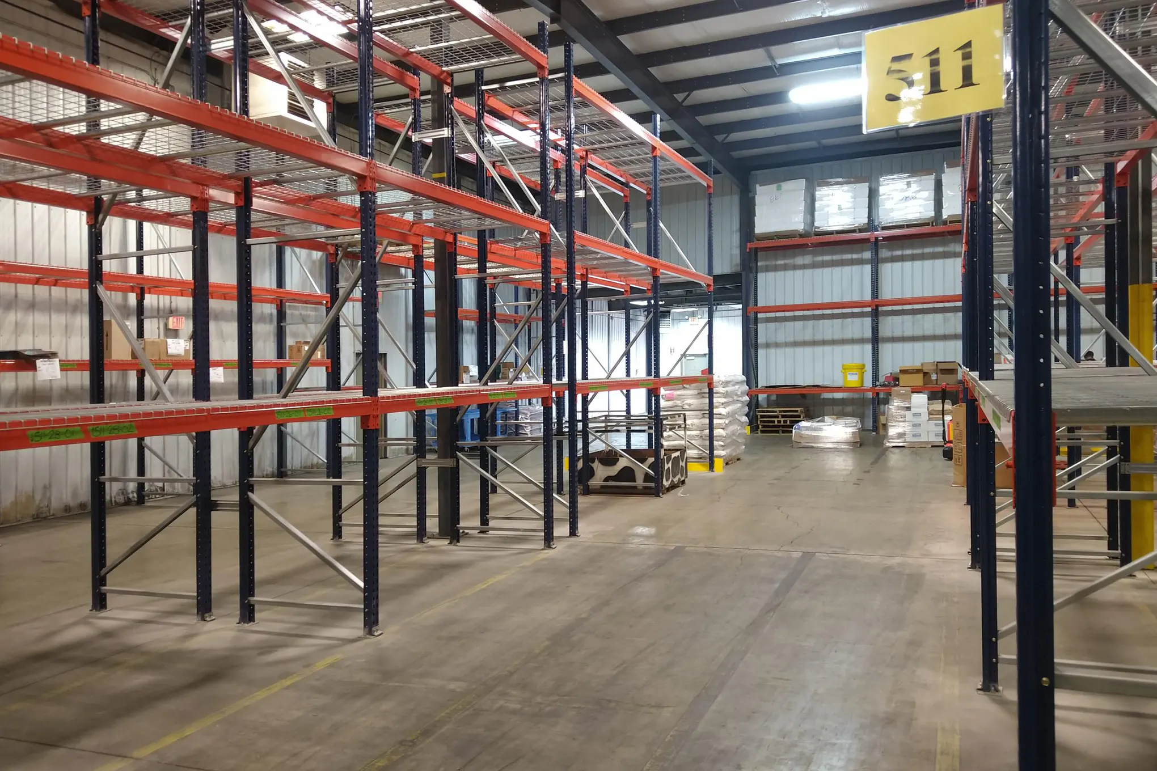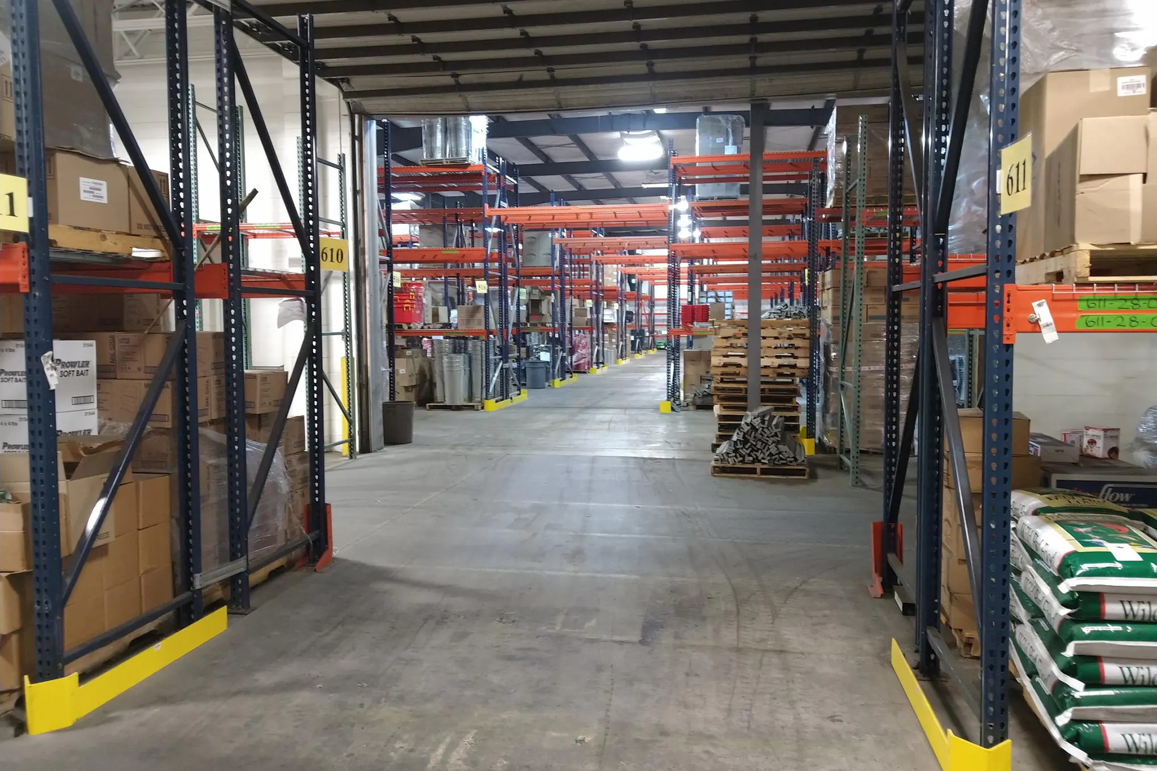The project began as a selective racking installation in an adjoining warehouse. As work moved forward, the design of the new space was updated to include a center tunnel layout, adding 36 pallet positions. Later, it was decided to update the racking in the existing warehouse to match. This included removing two outside aisles from the current setup and shifting to a tunnel layout to align with the flow of the new design.
Adapting Mid-Project Design Changes That Improved Warehouse Flow
Location:
MinnesotaBuilding Size:
50,400 Sqft to 72,000 SqftResults
- New structural pallet racking
- Added an additional 36 pallet positions
- 1,492 pallet positions total
- Redesigned existing space to include a tunnel to improve flow
- Project took approximately 2 weeks to finish
